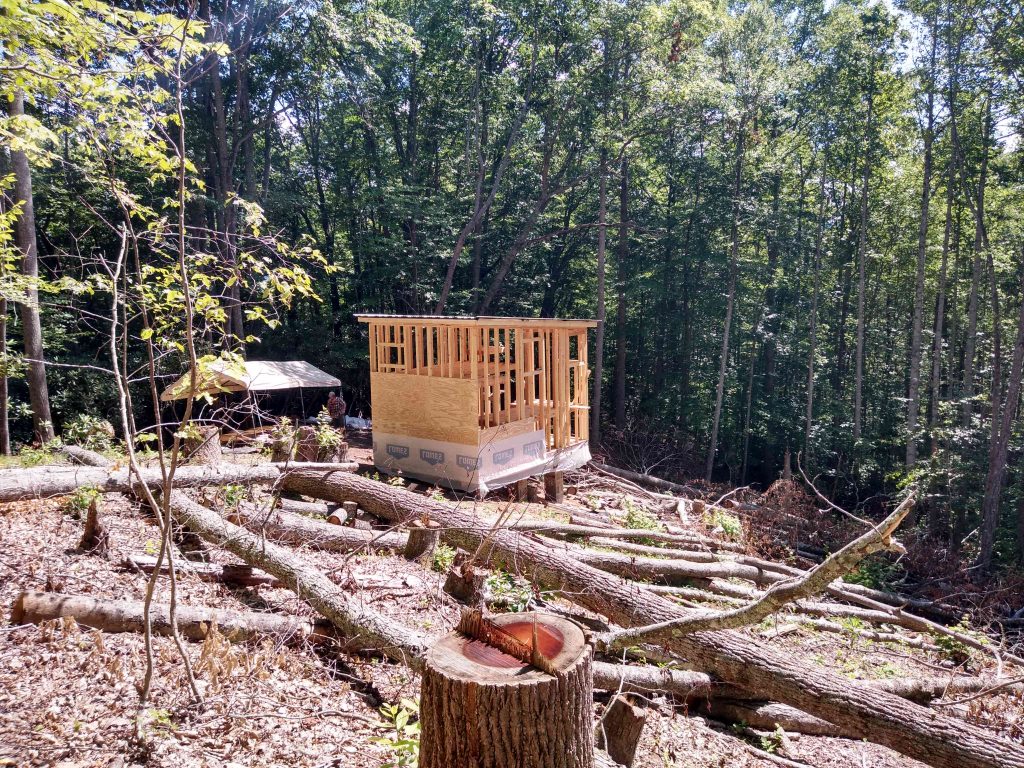The Tiny House
Designed and Built by hand
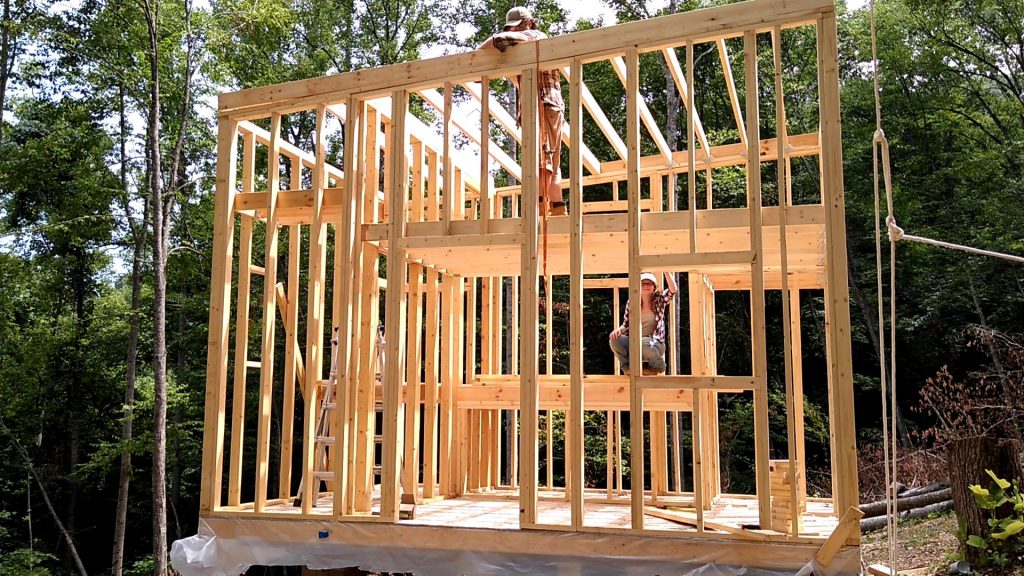
Our tiny house is a 12 x 16 foot split level design with three levels.
The First floor includes a living room, bathroom, staircase, and two storage areas.
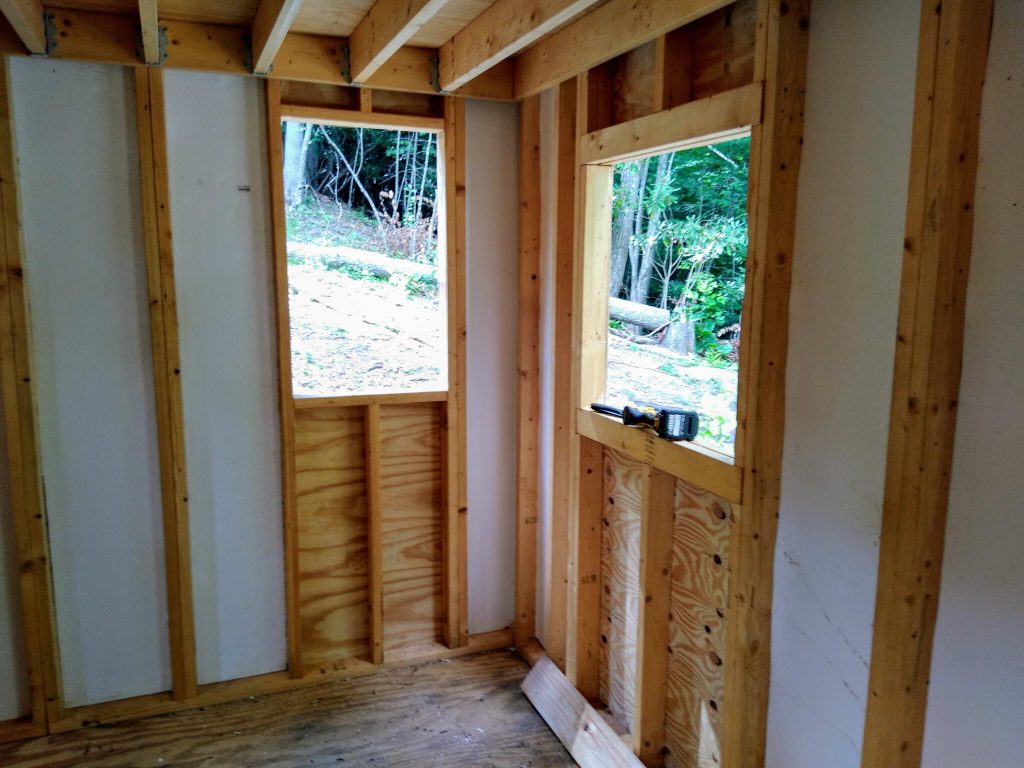
The Second floor is a kitchen and sun-room for starting seeds.
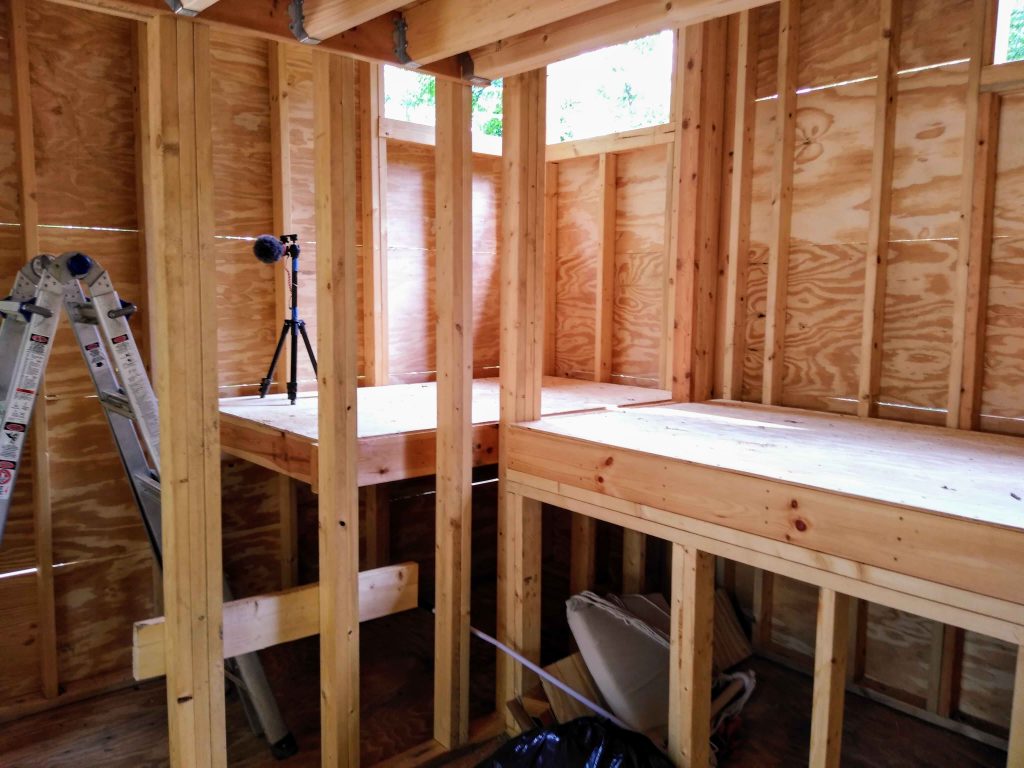
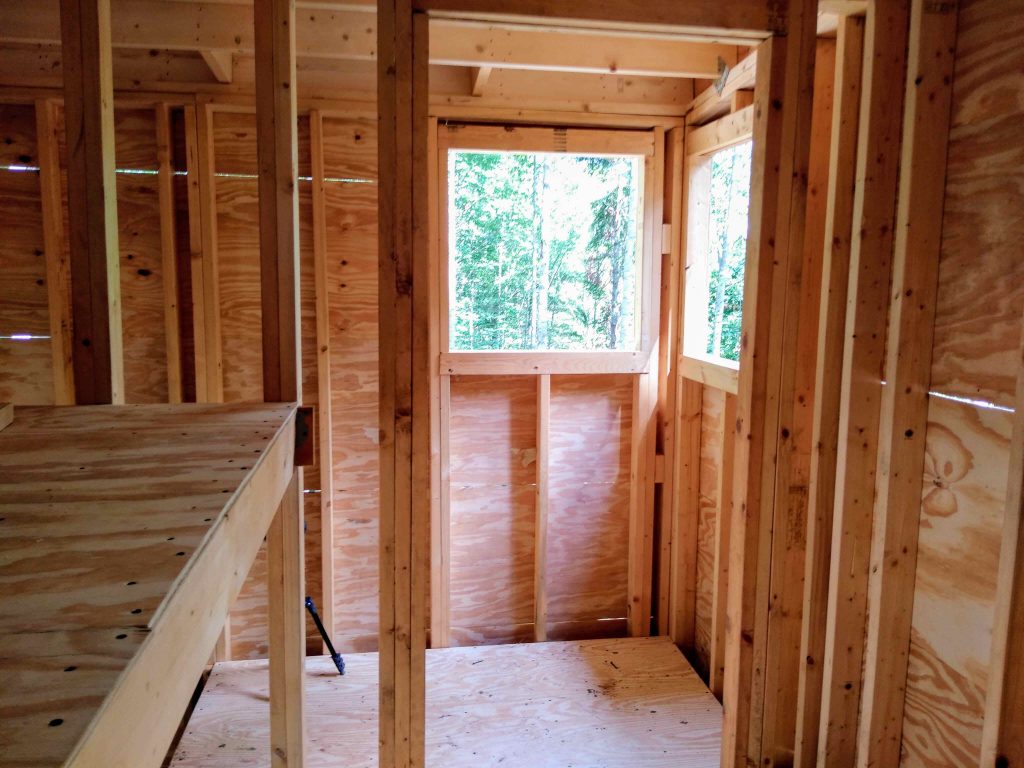
Finally, the Third floor is the sleeping loft with enough room for the “master bedroom” and our daughter’s bedroom along with clothing space.
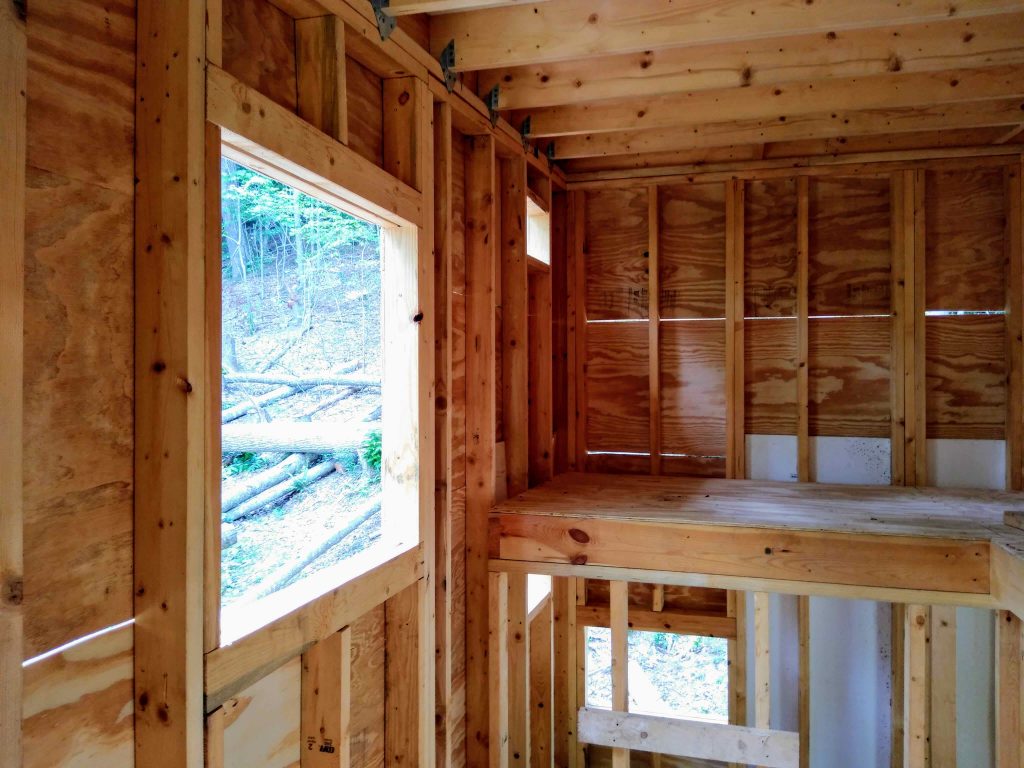
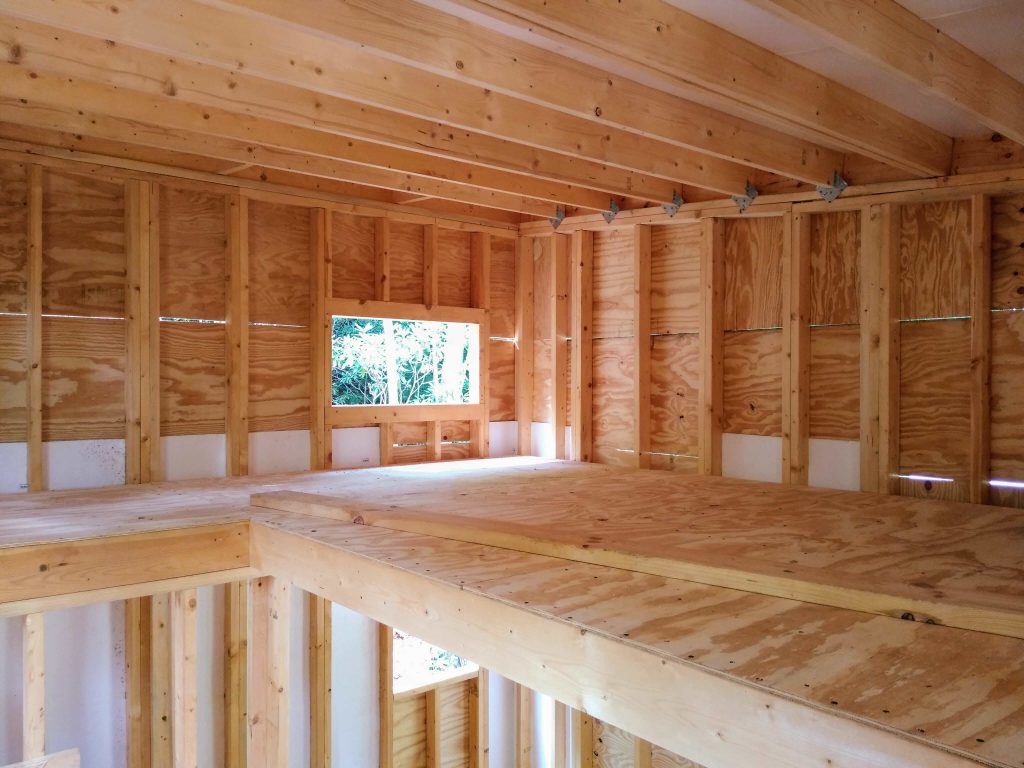
One of the few advantages of developing raw land for your homestead (where every step is a self made and painfully slow,)
is the ability to think things through.
We came up with many, many house designs, of every shape and form you can think of.
Big ones. Small ones. Ones that are movable, non movable, temporary (such as canvas tents or even yurts.)
There comes a point when you must finally choose one that you believe will best fit your family and your budget.
This is the result and so far we are very happy with it!
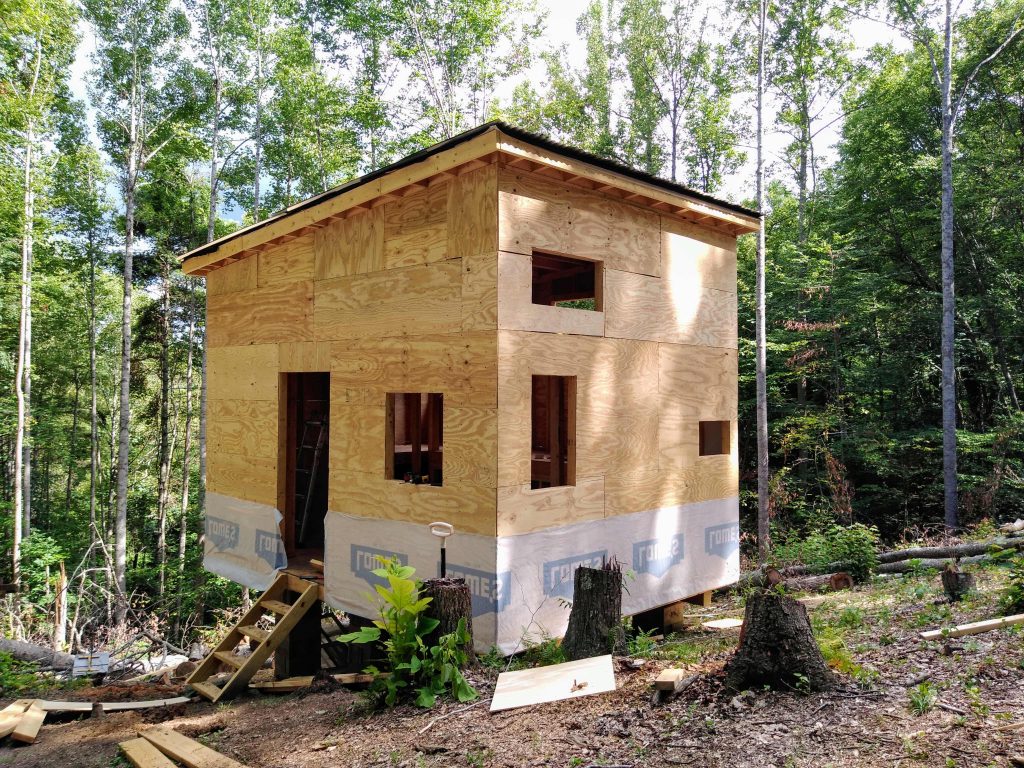
We chose to make ours movable, not only for permit reasons, but also because we knew we would be building it
100% by ourselves
with no other help aside from my wife and I. So that being said, I deduced that a 16′ board was the maximum length we were comfortable trying to maneuver.
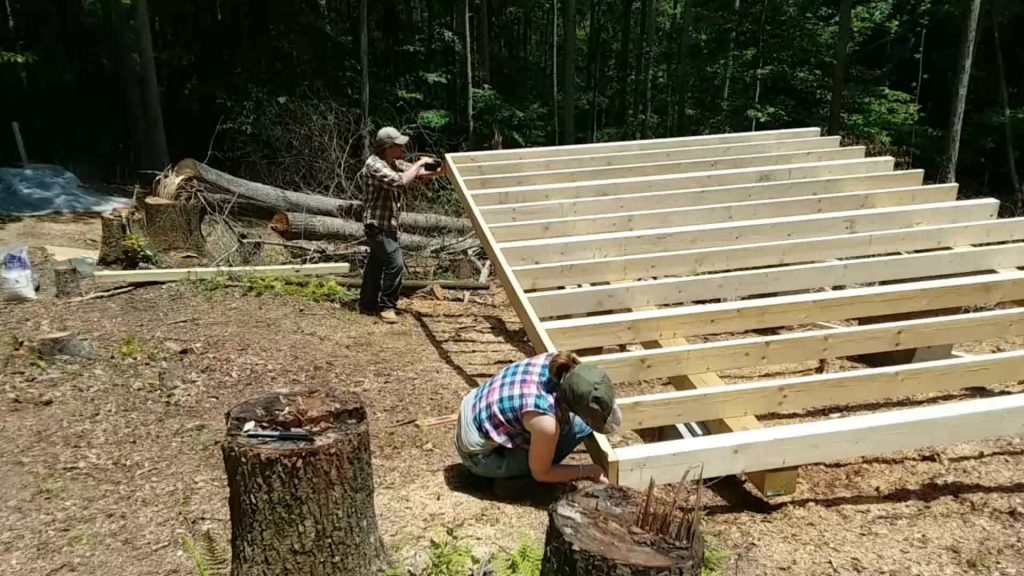
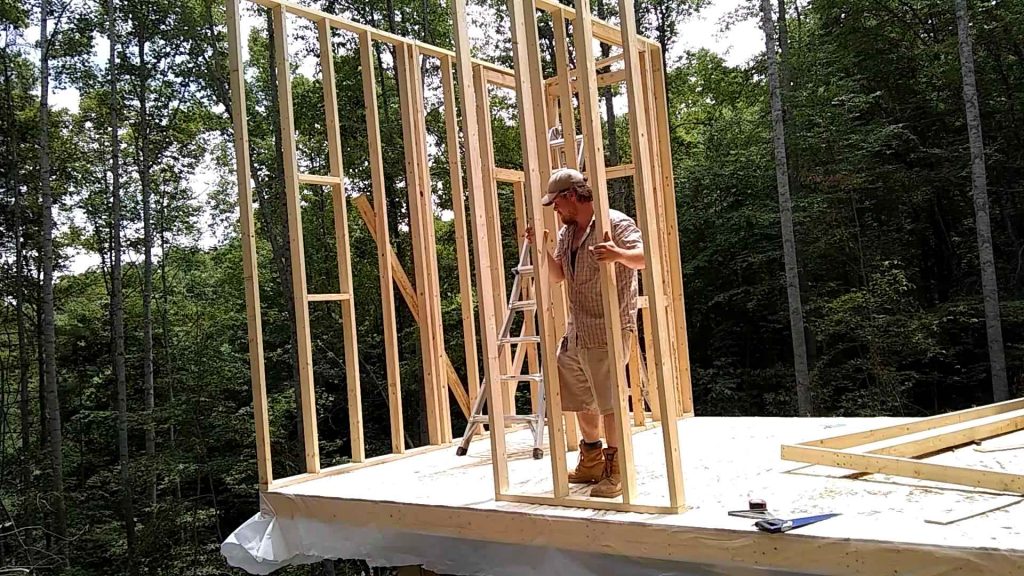
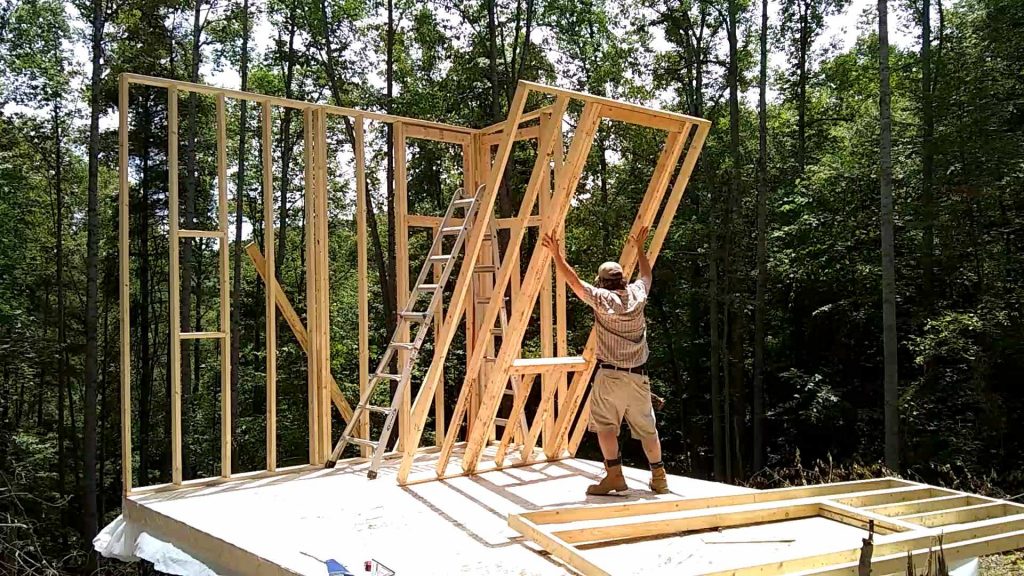
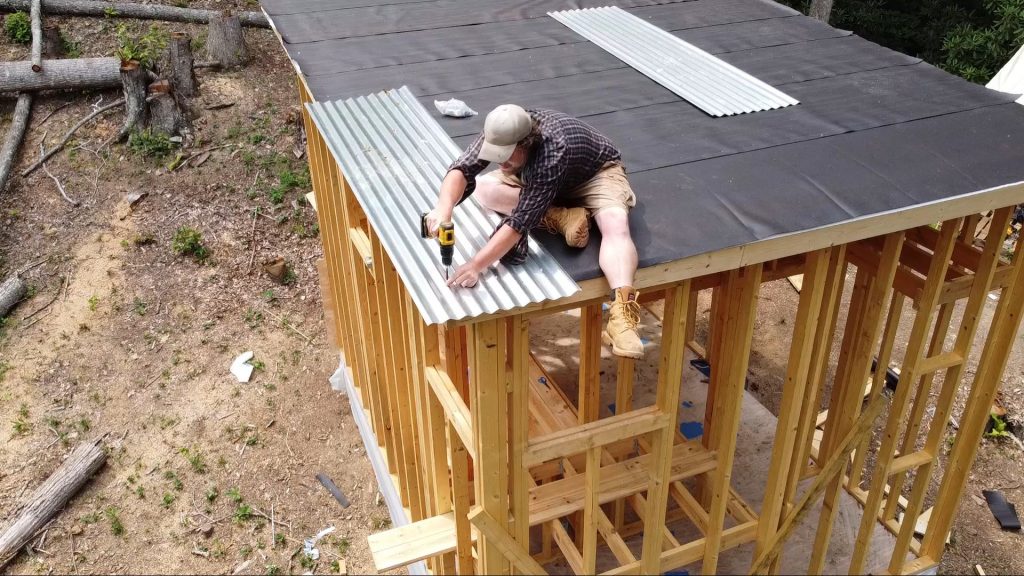

As for the interior design, we chose to go with what would seem to be an overly complicated one,
but the thought of spending the long winters with all of us locked in a single room was a depressing scenario.
Eight Rooms may see excessive...
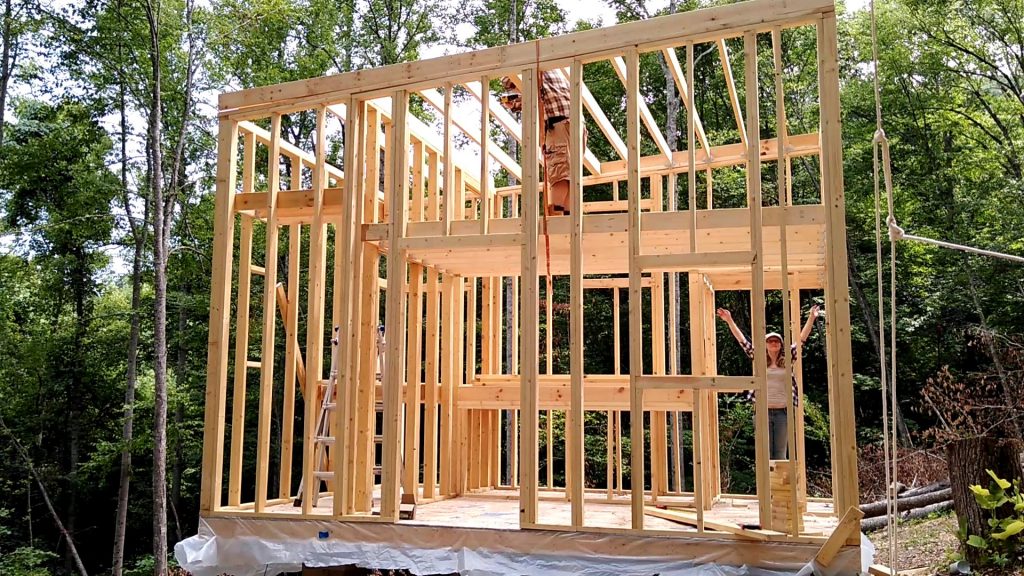
Eight rooms may seem excessive in such a small space but it still feels spacious since each of the three levels are left
open to the others with the use of railings in place of walls.
We very much appreciate the allusion of distance this design creates, whether your in the kitchen,
living room or loft, you feel as though your in a completely different space from the rest of the house.
All the while in a house the size of most people’s living room.
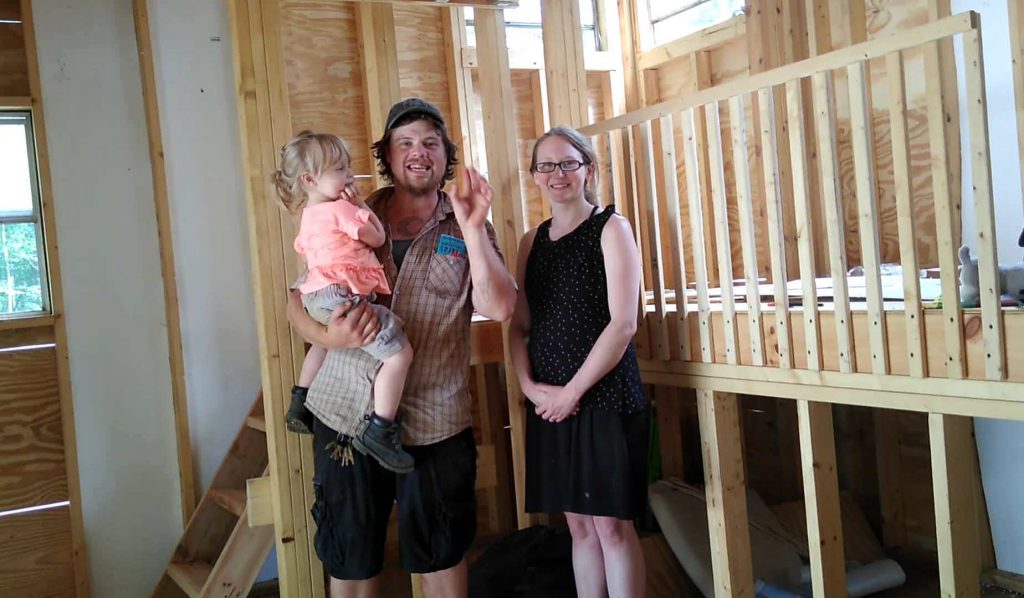
The Spiral
We Love the energy flow embedded in the shape of a spiral and purposely designed our house in such a way where you yourself physically move in spiral motion, when you wake and when you go to bed.
In the morning you move in an outwards spiral and at night in an inwards spiral.
This may seem an odd feature to incorporate, however it was important to us to incorporate this type of energy flow, and we are very satisfied with how it ended up.
We have tried to make the best with what limited resources available to us. We are still currently putting all the final touches on. More updated photos to come!
It has been a long road but worth every bit of the effort!
